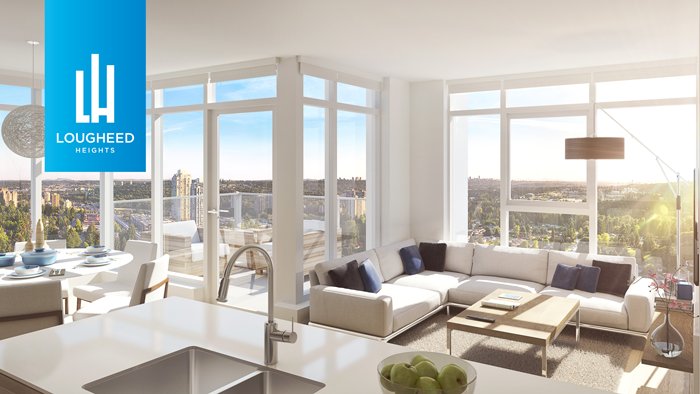Property Details
510 515 Foster Avenue, Lougheed Heights by Bosa, Coquitlam, BC, Canada
Description
This stunning 573 sq.ft. 1 bedroom plus den condo, built by Bosa, comes with stainless steel appliances including gas cooktop, integrated fridge with bottom freezer, premium slide out hood fan, convection oven and sleek dishwasher with integrated door panel. This concrete-built condo includes a 110 sq.ft. balcony, 1 parking stall, 1 basement locker, and HRV. It is conveniently located near the Burquitlam sky train station on the Evergreen Line & the future Millenium Line, the Lougheed Town Mall, and of course SFU.
This is an assignment of contract with expected completion to be Spring 2019. A $2,500.00 credit will be given upon completion.
Enjoy the 2/5/10 home warranty coverage.
Features
INNOVATIVE LIVING -- Innovative is the way it looks and innovative is the way it lives, with architecture that turns heads and amenities that win hearts. Over 24,000 square feet of social and health-focused space includes a sun-soaked pool, outdoor fireside lounges, music rooms, fitness centre, gym, sauna, and steam room. So hanging out at home is as relaxing as being on vacation.
It’s innovative inside, too, where BosaSPACE™ responsive floor plans and furnishings transform to give you far more living space for your money. This includes the SleepTHEATRE™ where your TV slides to reveal more space: a daybed sofa to seat three, or a spare bed to accommodate an overnight guest. Also, with the ExtenTABLE™, your kitchen island for meal prepping, transforms into a long table for dining, comfortably seating 8 people.
Amenities
The building includes 24,000 sq.ft. of private resort-inspired luxury amenities such as a basketball & hockey sport court, fully equipped training gym, fireside entertainment lounge & game room with large screen TV, private dining room with chef's kitchen, theatre room with projector screen & club seats, heated outdoor pool with loungers & cabanas, indoor sauna & steam room, poolside terrace featuring a firepit, harvest table and BBQ area, acoustically engineered music conservatory rooms, business cvcentre with multi-purpose boardroom & study nooks, furnished guest suite, outdoor children's playground, electric car charging stations, and a full time concierge.
Listing Provided By
Sotheby's International Realty Canada
Copyright and Disclaimer
The data relating to real estate on this web site comes in part from the MLS Reciprocity program of the Real Estate Board of Greater Vancouver. Real estate listings held by participating real estate firms are marked with the MLSR logo and detailed information about the listing includes the name of the listing agent. This representation is based in whole or part on data generated by the Real Estate Board of Greater Vancouver which assumes no responsibility for its accuracy. The materials contained on this page may not be reproduced without the express written consent of the Real Estate Board of Greater Vancouver. Copyright 2025 by the Real Estate Board of Greater Vancouver, Fraser Valley Real Estate Board, Chilliwack and District Real Estate Board, BC Northern Real Estate Board, and Kootenay Real Estate Board. All Rights Reserved.

- Anne Mainwaring
- Main 604.632.3300
- Mobile 604.787.8601
- Toll free 1.877.236.8800
- Fax 604.608.0330
- amainwaring@sothebysrealty.ca
- Sotheby's International Realty Canada
- 5660 Yew Street
- Vancouver BC, BC
- V6M 3Y3






